Board and Batten Tips and Tricks
I am excited to write this post, mainly because it means that my teen boy room is looking might "Purdy" right now. Happiness!! Board and Batten to the rescue.
If you are following along on my room makeover you will remember my post last week, where I was embracing the ugly. Well, now folks, the ugly is ancient history!
Board and Batten is a timeless way to bring character to a room, it can be so versatile and different depending on the style you choose. I think that is why I love it so much, the variations of how to do board and batten are endless.
Today I am going to share with you some...
Board and Batten Tips and Tricks
No matter what style of board and batten you choose to do on your walls these helpful tips will make a big difference in making your project go as smoothly as possible. Let's get started!
Tip 1: Take measurements and make a plan...before you start!
Remember the old saying, if you fail to plan, you plan to fail? Well this one is pretty important in installing Board and Batten. You really need to examine your space, figure out what height and type of board and batten will look best, and then measure, measure, measure! If you want to wing it, without making a plan, you will just end up wasting time and materials, it is always worth it to take time to plan first. Speaking from experience here.
In my last post I showed you my "plan" I spent several hours researching the best options for this room, I decided to go with the "rule of thirds" for this space and measured the room floor to ceiling to make sure I had the right height for my board and batten. Then I did lots of math to calculate how many boards to buy and what sizes to make the cuts...Tons of planning that totally paid off.
Once I had that done, installing was pretty simple, but I still needed to map things out first. On the floor. :)
Since I was going with a middle trim in my board and batten style, I used my small top boards to map things out along the walls. I used a small piece of the trim, which was 1/2'' 1x4 (3 1/2") MDF to space them the right distance apart, then left them on the floor to see how it would all fit.On one side wall where I was going to end the board and batten, I thought ahead and remembered that I would need trim in front of the built-in's coming directly from the closet. I added a board where the trim would go, then used my trim to space the first board along the wall.I worked from the sides of the room first, and then did the back wall to make sure it all fit the way I wanted. If you planned right it should fit, luckily mine did!
Next, I removed the carpet where the built-in's were going, I figured it would be easier to do now before I installed the board and batten. *I purposely left the carpet in the rest of the room for the board and batten installation, it is much easier to do with it in place when I put on the bottom trim.I used a ruler to mark my cut line, and then a carpet cutter to cut it out along with the carpet pad.
Tip 2: Always use a level when installing Board and Batten, especially on the base trim.
The very first thing you do is add your base trim. Depending on your plan this may also be your baseboard trim for the room, like I choose to do. Some do it on top of the existing baseboard. Either way this is the MOST important step to make sure you are installing your boards level.When you add the boards use your level all the way across when nailing to the wall. If this board is not level, then all trim above will not be level, and you don't want to install everything and then have it look crooked! If you are installing on top of existing baseboards they may not be level, better to have a space and add caulk later to cover gaps if this is the case.
Tip 3: Cut boards for spacers when installing your batten.
This seems like a no brainer, but you'd be surprised at how many people just measure. When you use boards as spacers, it ensures that all your batten is spaced exactly where you want it.
Since I decided to use boards in-between my batten I was able to use them as my spacers, this is a definite bonus. If you are installing without boards like I did in my bathroom/laundry room makeover then simply cut two boards to the size you need. I like one for the top and one for the bottom, to make sure the batten trim is spaced correctly. I also use a level to make sure the first board is nice and straight, so the batten are not crooked.In my photos above you can see that I had an outlet to work around. Since I was using my boards as spacers, I simply measured and and marked my boardsband cut out the hole for the outlet while I was installing the batten. Saved me time later.
Note, at this point I was only installing the batten, the boards that were also my spacers, were not attached to the wall yet. Some stayed in place some didn't.
To ensure my board and batten lined up exactly how I wanted, I worked from the door on one side wall towards the back wall, and then from the built-in's on the other side wall toward the back wall. This ensured the ends of the batten were right where I wanted them on both side walls. Once I did that then I could work on the back wall, with the corner, it gives some room for error, and I could evenly space the batten so the back wall looked symmetrical.
As you can see in the corners where the side walls meet the back wall, I had to cut my boards lengthwise to make them fit. I had to cut two boards for each corner. The measurements between battens are not the same as the rest of the room for the corners, but you can't tell because it is a corner. This is why I did the sides first, then my corners were the same. Hopefully that makes sense.I am making a huge mess!!! But it beats going outside to make cuts, this carpet is for sure getting replaced!Here are a few shots of all the batten around the room installed!! Yay! The boards for the bottom half are the next thing to be installed, and they are ready to go.Ok so suddenly in this picture all my board and batten is installed! You guys, I got so busy putting it in I totally forgot to take pictures or videos. (hand slap to forehead) But honestly, it is pretty simple. Here is the list of what I did after installing the base trim and the batten.
- Once the batten was installed I used a small amount of liquid nails on the back of my boards and then used my nail gun to secure it to the wall.
- Next, I added my middle trim right on top on the bottom board, nailing it to the wall.
- Once that was added, I simply put the top boards on the middle trim with liquid nails and nails into the wall.
- Then, I added the top trim the same way as I added the bottom trim. When connecting the boards I used a 45 degree cuts so they are more seamless than a blunt straight cut. Start from one end of the room and go all the way around. Attaching with finish nails.
And that's a wrap!!
Tip 4: Fill holes and caulk, this is the magic to beautiful Board and Batten!
Ah, the best part is when the kids help with their room makeover, so cute! Filling holes is always a good job for them! ;) Make sure you fill all nail holes, I use spackle, and caulk ALL seams for your board and batten. If you skip this step, and yes, it takes quite a bit of time, it will not look good when you paint. You must caulk and fill holes or they will stick out like a sore thumb.A quick shot behind the door of the board and batten, all caulked and holes filled.
And another quick shot, it is so brown...which leads right into my next tip. Which is a "do as I say, not as I did" tip...Tip 5: If you are using boards in your board and batten, PRIME them first before you paint and install.
Sometimes (I also painted the inside of the closet, the trim around it, and the door. No more brown! It is looks so much brighter in here!)
Apparently I am not smart enough too stubborn to take the time to run to the store and get some primer once I realized my mistake. And as a side note, if I was really thinking, I would have primed the boards BEFORE I put them on the wall.
The good thing is, this life lesson can just be mine, if you learn from my mistake!
I also wanted to show you my new window trim. I removed the old trim and used the same trim around the window as I did on the board and batten. The bottom of the window was so close to the board and batten that I decided instead of having a very small gap between, I would place them flush. I used a 1/2 trim piece and then a 1x3 1/2'' MDF board to go above the top board and batten trim. I think it turned out great. I was able to install it level because the window is slightly crooked, yep, crooked. So happy to cover up that mistake by altering my trim!
After And just to see a comparison of why I am so happy...
Seriously!! Night and day. "Adding Board and Batten, WOW, what a difference!" (If you want to indulge me, you can sing that to the jingle "Blockbuster video, WOW, what a difference!", because that is how I wrote it, in my head. Things always sound better in a jingle don't they?)Man it's been a busy week, I am tired. Stay tuned for next week, I am running a little behind, but no worries, I will catch up...eventually!
Thanks for stopping by! Don't forget to visit all the other participants too, you can check their progress at The One Room Challenge.
Until next week...





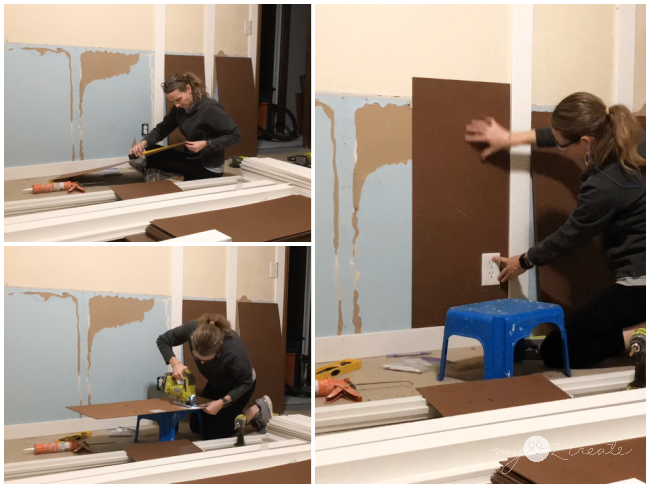
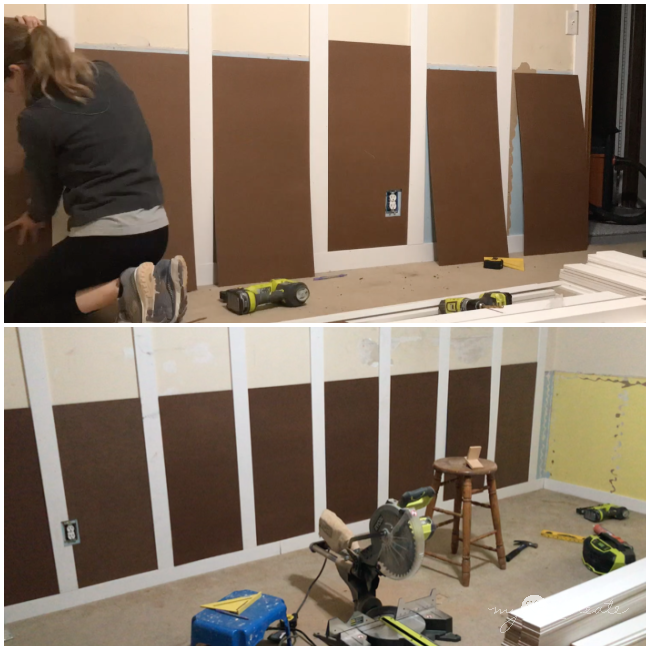

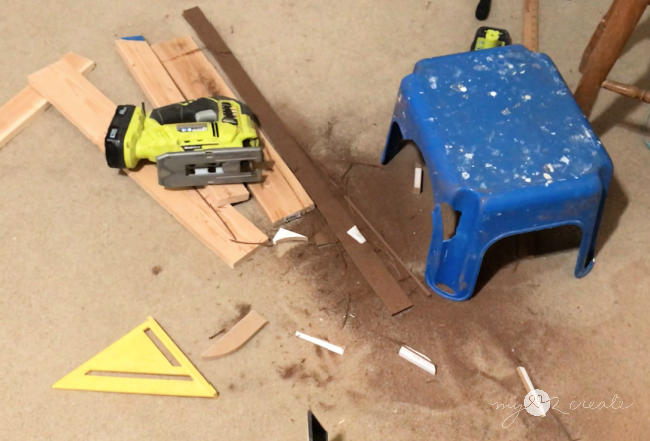
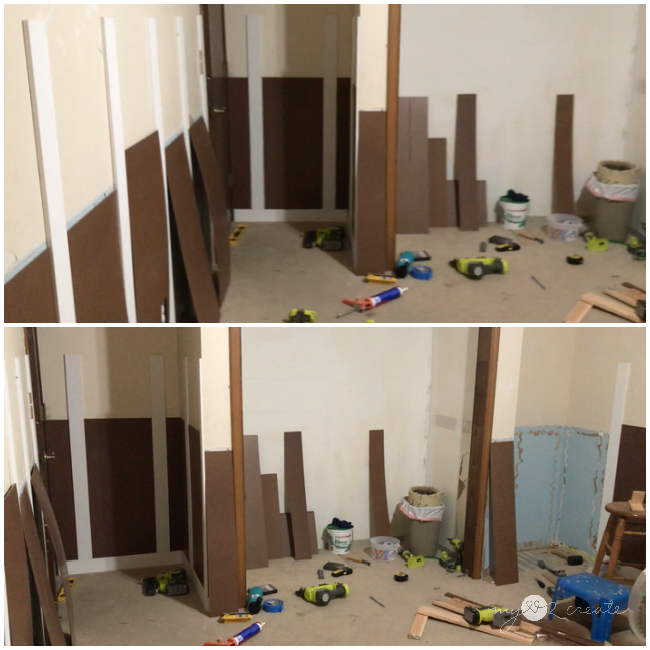

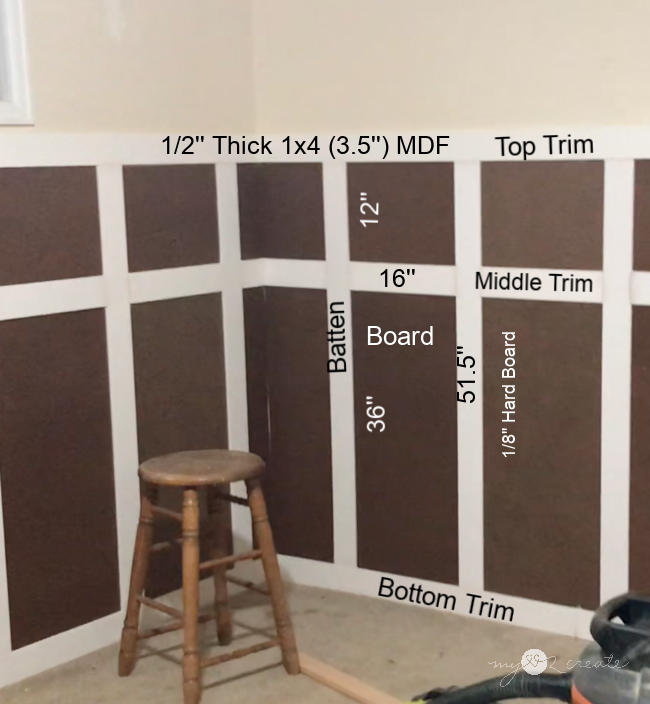


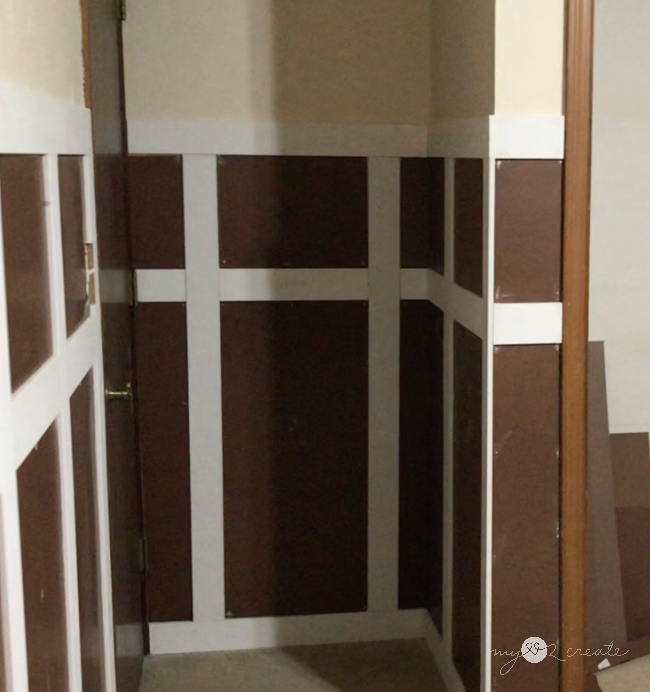



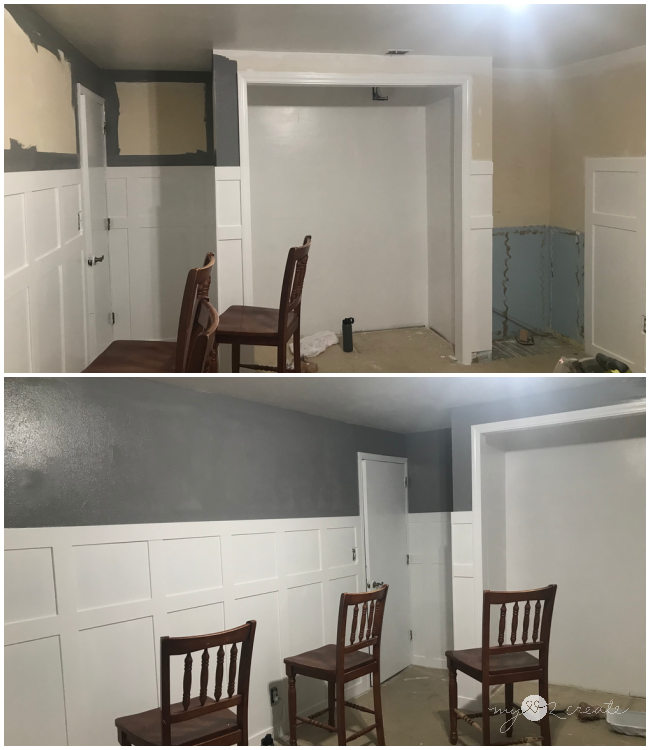

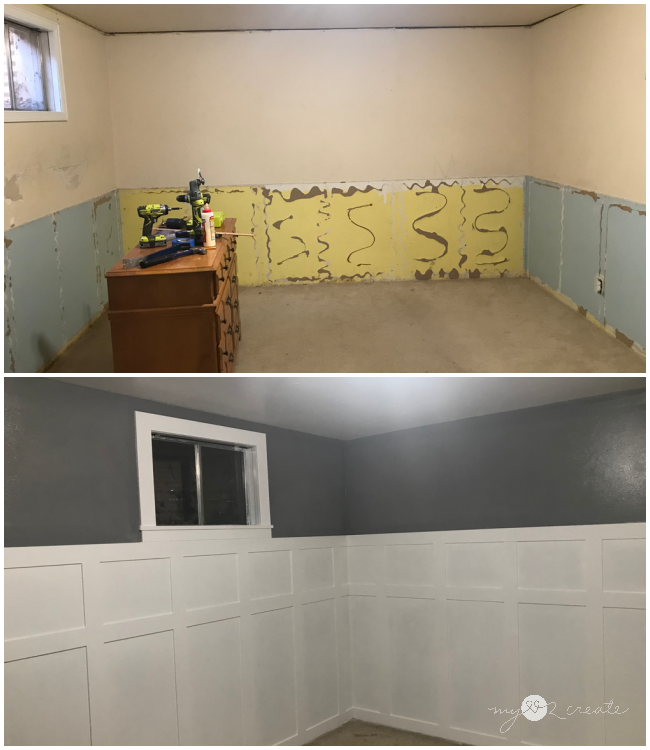
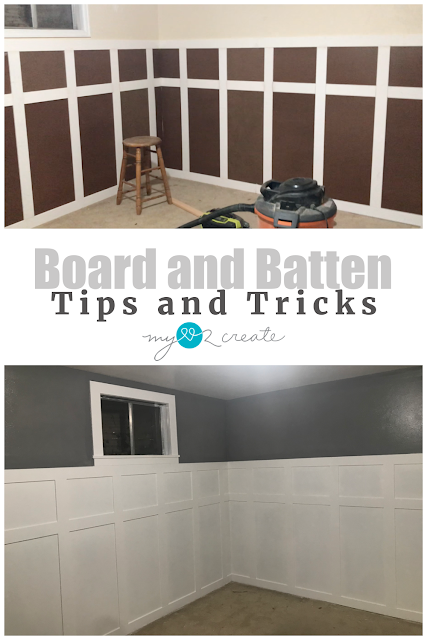












0 comments
Your comments make me smile! I love to hear what you think!